|
|
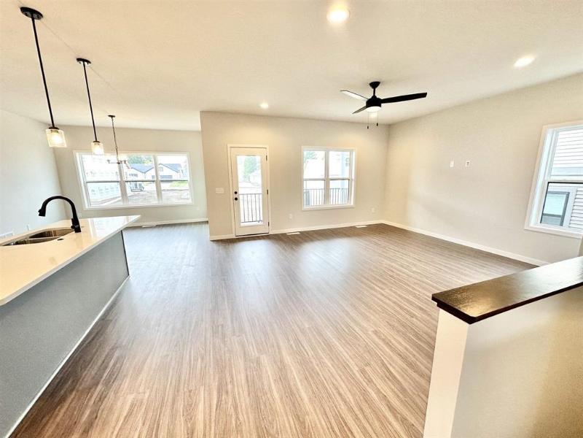

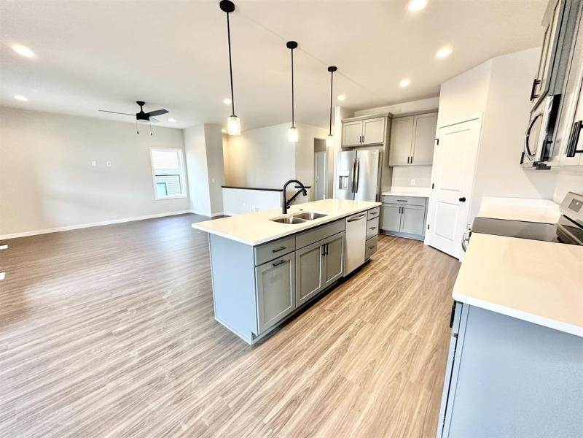
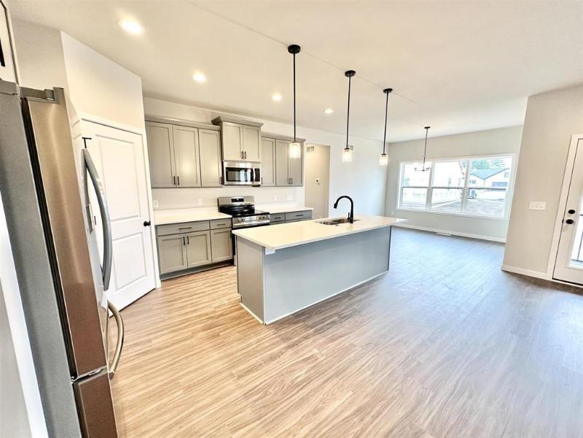
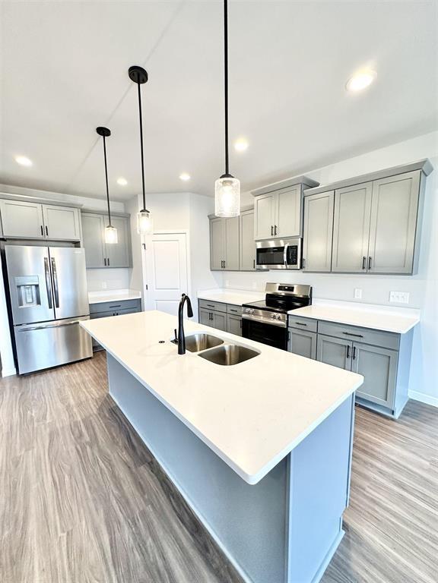

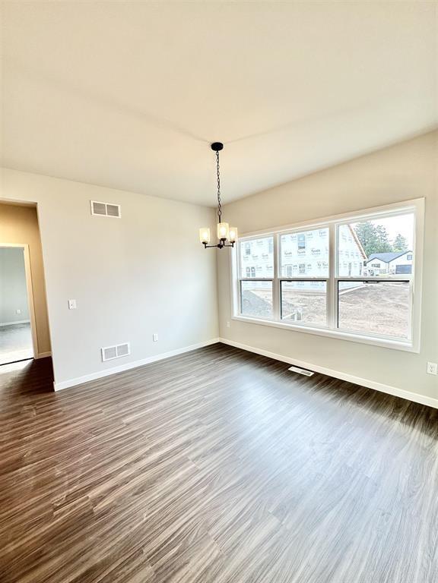

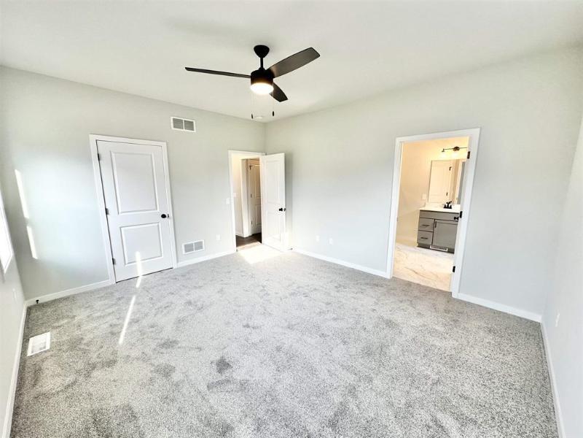
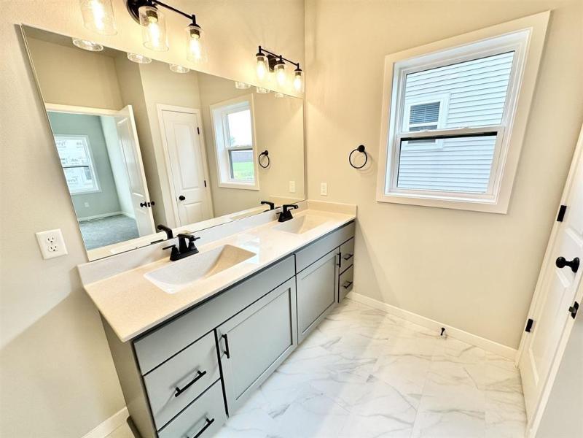
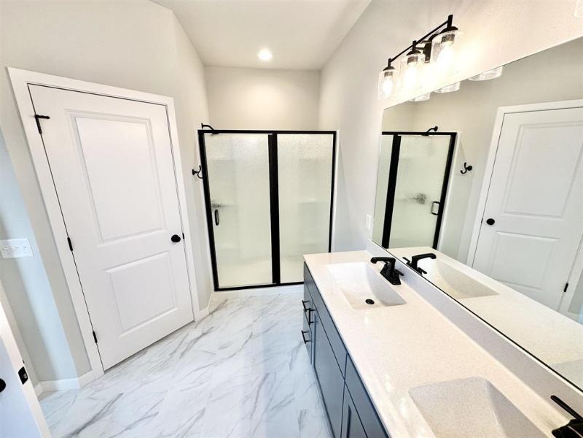
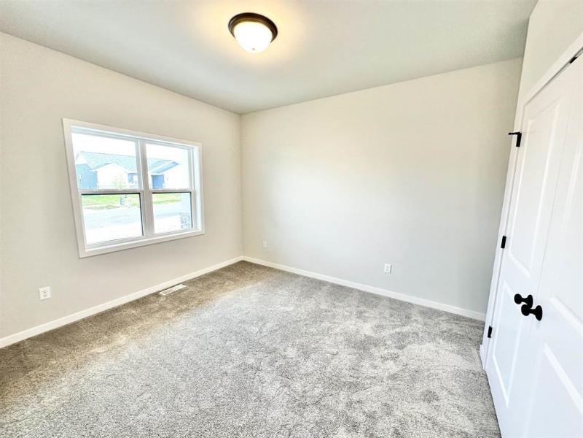
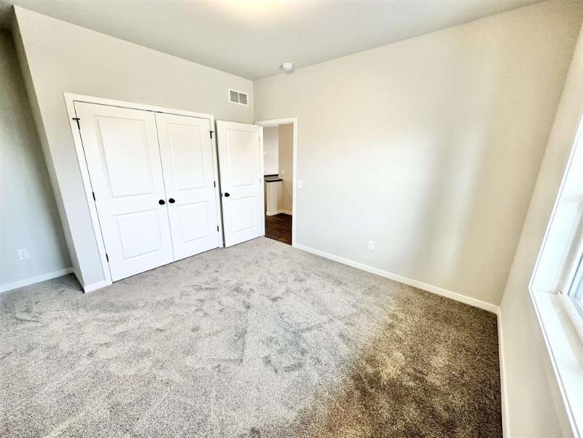
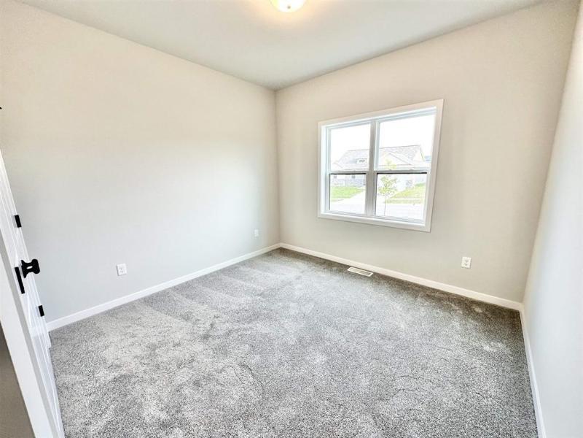
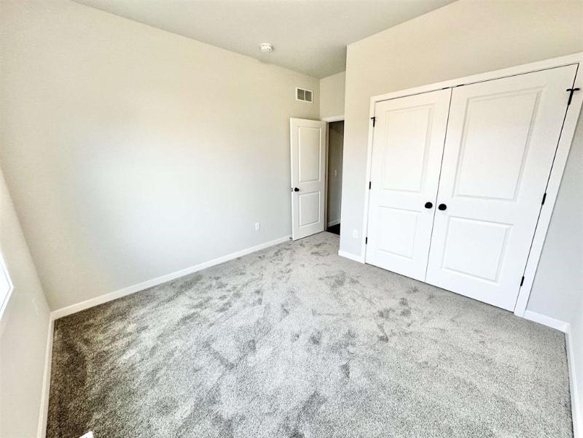
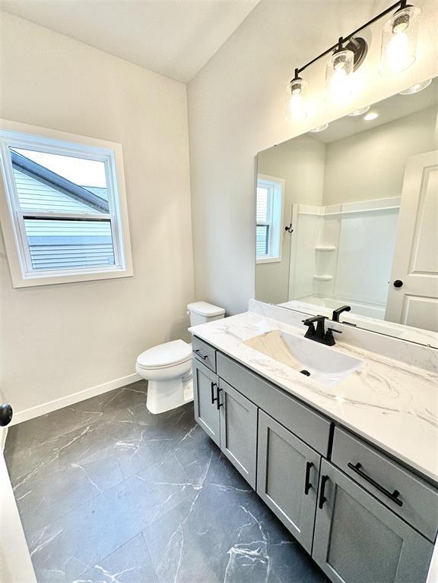
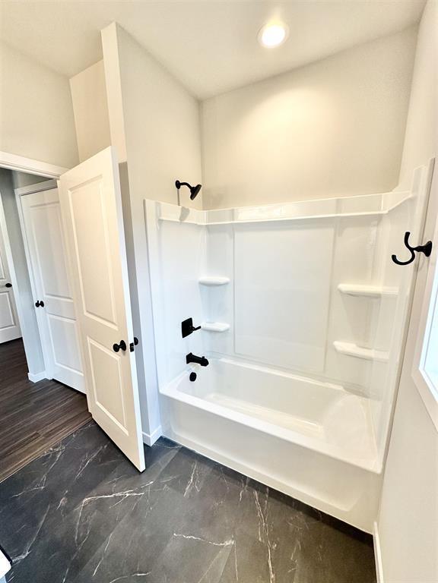

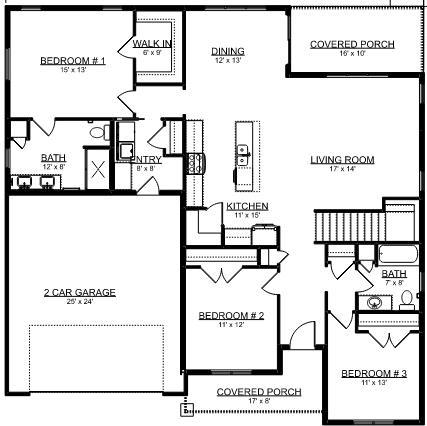
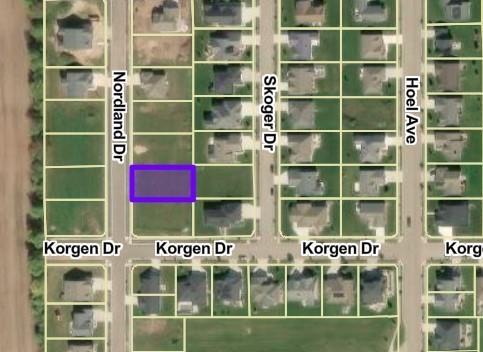
|
| Listing Courtesy of Home Brokerage And Realty |
|
| |
| Remarks: |
|
| Est. Completion July '24. Our popular 'Taylor' plan is an open floor plan that allows plenty of morning light into your home in the sought after Nordic Ridge Subdivision. The Great Room, Dining & Kitchen layout allows for spacious entertaining. Kitchen has an 8' island, Granite countertops, and a walk-in corner pantry! Owners suite has a large walk-in closet & Bathroom that includes a double vanity. Bedrooms 2 & 3 are comfortably sized & near the other full bath. Top it off with 9' ceilings & 2 covered porches (Front and Back)!! Both to be enjoyed in WI seasons. Basement can be finished for a 4th bedroom or Office, another full bath & Rec Room if needed! Final Plans/Finishes may vary. Schedule your VIP tour of this home/neighborhood! |
|
|
Listing Information:
|
|
Listing Provided Courtesy of Home Brokerage And Realty

For more information, please call 1-877-233-7356
|
|
|
|
|
| |
| Square Feet: |
1,678 |
| Bedrooms: |
3 |
| Est. Age: |
2024 |
| Bathrooms: |
Full: 2 3/4: 0 3/4: 0 1/2: 0 1/2: 0 1/4: 0 1/4: 0 |
| Garage: |
2 car, Attached, Opener inc. |
| Style: |
Ranch |
| MLS Number: |
1973297 |
| Taxes: |
|
| Elementary School: |
Fox Prairie |
| Middle School: |
River Bluff |
| High School: |
Stoughton |
|
|
This information, provided by seller, listing broker, and other parties, may not have been verified.
Copyright 2024, South Central Wisconsin MLS Corporation. All rights reserved. |
|