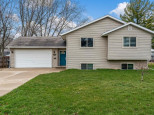Property Description for 9622 W Grove School Rd Road, Beloit, WI 53511-8338
Country living awaits! This 1 bedroom and 2 bath home sits on a beautiful corner lot surrounded by farm fields. Complete with all the appliances you need, the home is move in ready. Sit and relax on the large deck and take in the country air! The detached 3 car garage with a steel roof has plenty of room for all your toys as well!
- Finished Square Feet: 1,545
- Finished Above Ground Square Feet: 772
- Waterfront:
- Building Type: 1 story
- Subdivision:
- County: Rock
- Lot Acres: 0.8
- Elementary School: Parkview
- Middle School: Parkview
- High School: Parkview
- Property Type: Single Family
- Estimated Age: 1900
- Garage: 3 car, Detached, Opener inc.
- Basement: Full, Poured Concrete Foundation, Sump Pump, Total finished
- Style: Other
- MLS #: 1976607
- Taxes: $1,805
- Master Bedroom: 12x12
- Family Room: 24x12
- Kitchen: 10x14
- Living/Grt Rm: 20x12
- DenOffice: 17x10
- Foyer: 8x6
- Laundry:










































