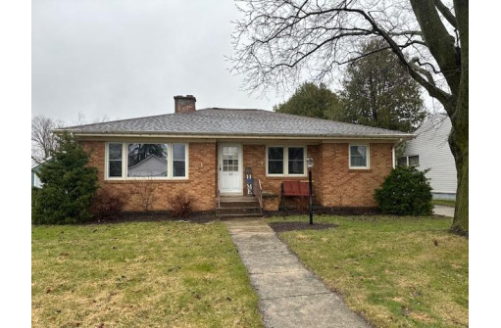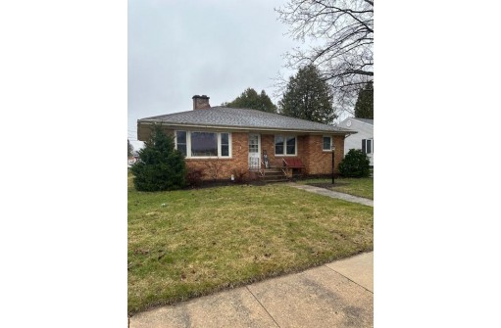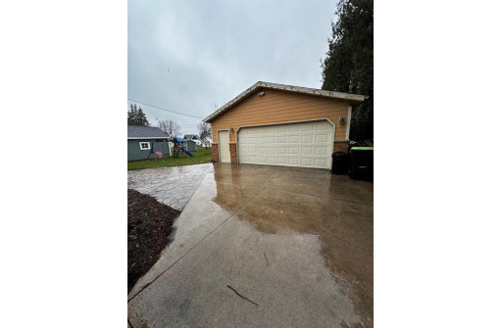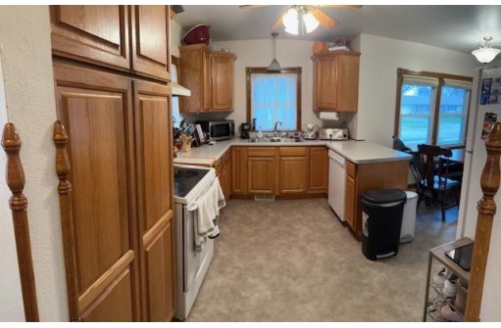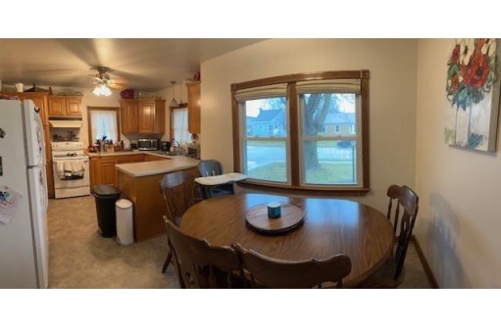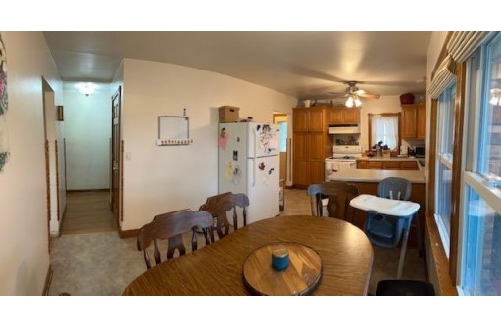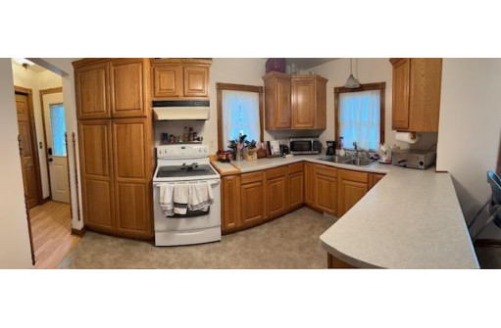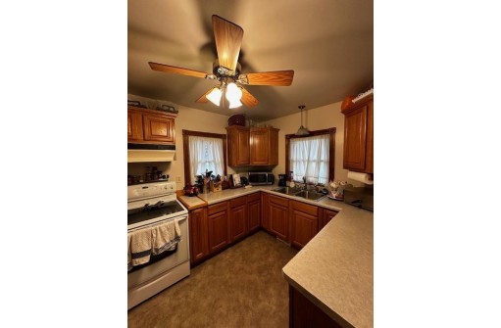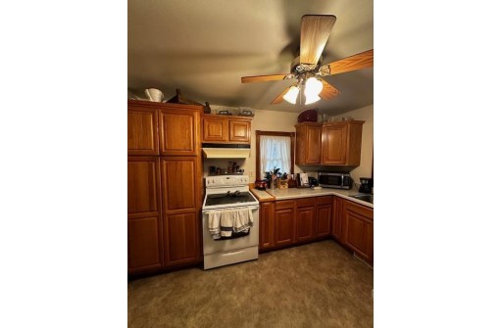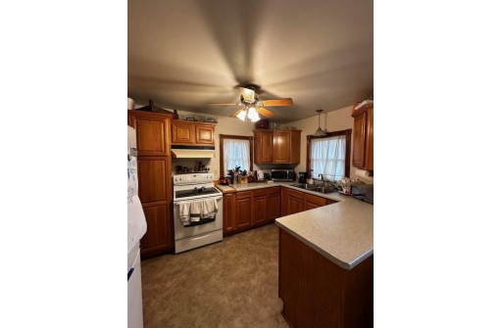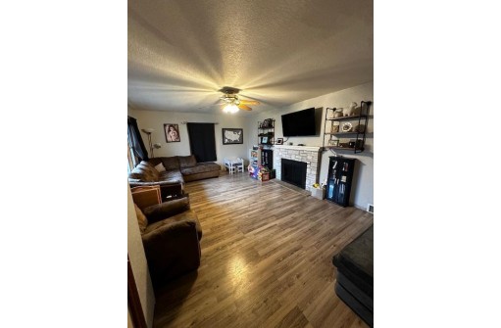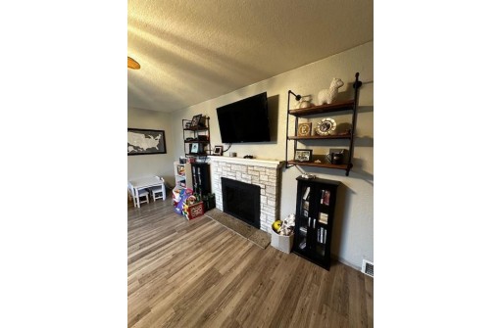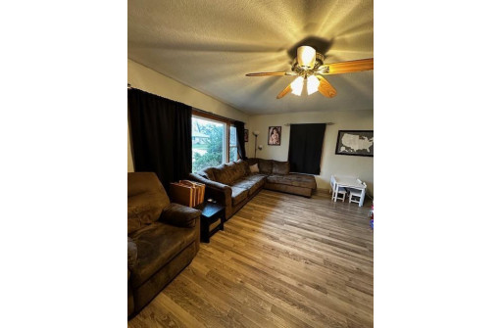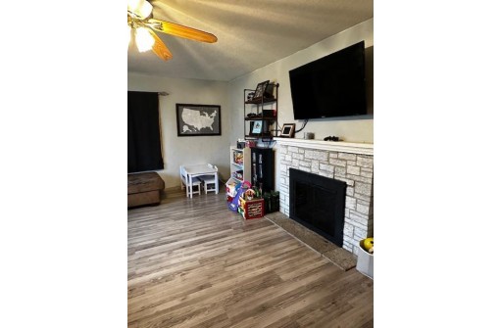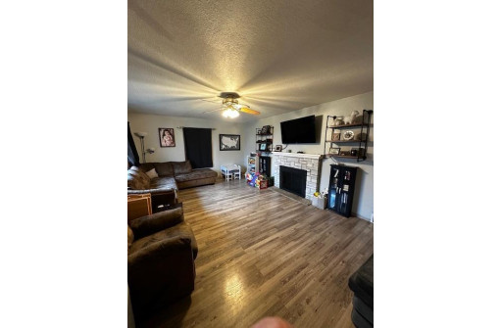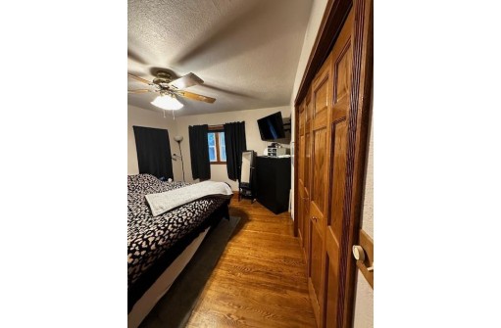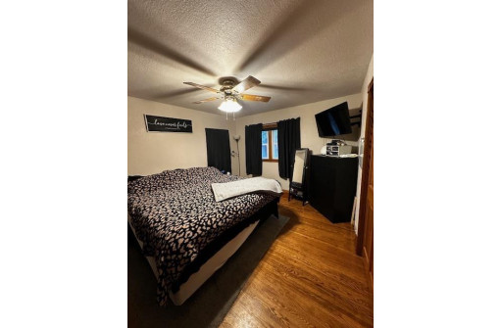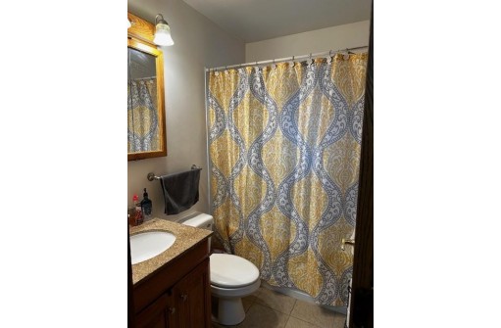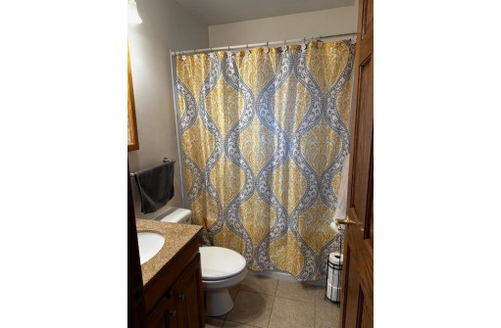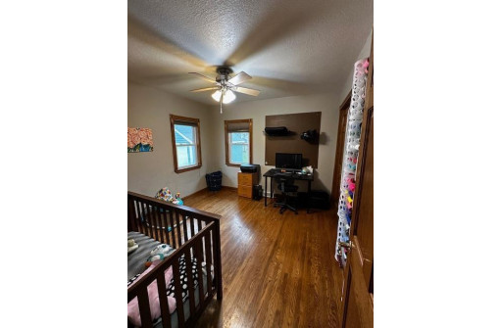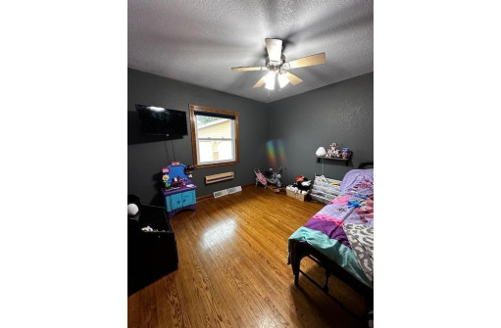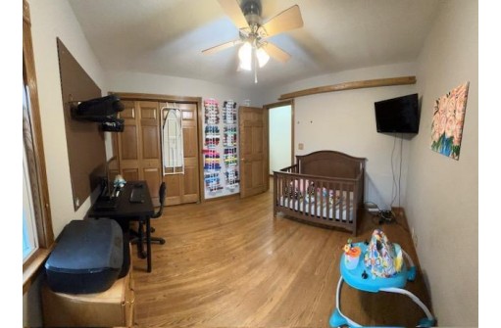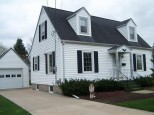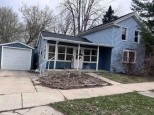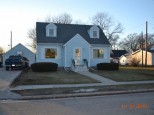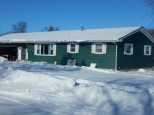Property Description for 309 S Division Street, Waupun, WI 53963
Welcome home! Ranch brick house, 3 bedrooms, 2 bathrooms, large basement with lots of extra space, great location, great price! Need we say more? Schedule your showing today.
- Finished Square Feet: 1,878
- Finished Above Ground Square Feet: 1,252
- Waterfront:
- Building Type: 1 story
- Subdivision:
- County: Dodge
- Lot Acres: 0.22
- Elementary School: Call School District
- Middle School: Waupun
- High School: Waupun
- Property Type: Single Family
- Estimated Age: 1955
- Garage: 2 car, Detached, Opener inc.
- Basement: Full, Partially finished, Sump Pump
- Style: Ranch
- MLS #: 1974077
- Taxes: $2,628
- Master Bedroom: 11x14
- Bedroom #2: 11x11
- Bedroom #3: 10x11
- Kitchen: 11x7
- Living/Grt Rm: 14x19
- Dining Room: 11x9
- Rec Room: 16x28
- Laundry:
