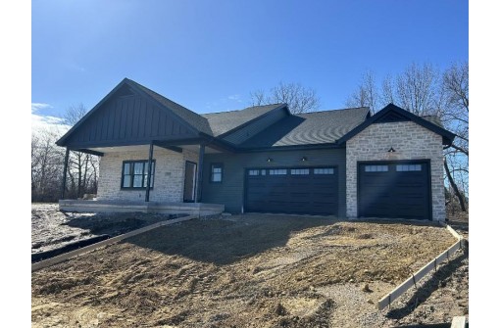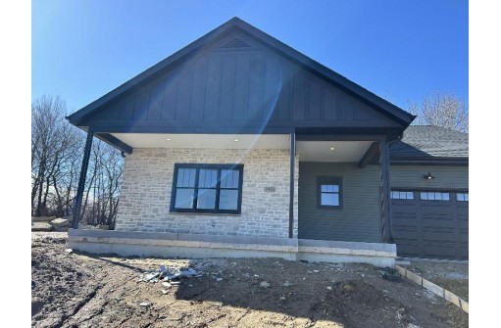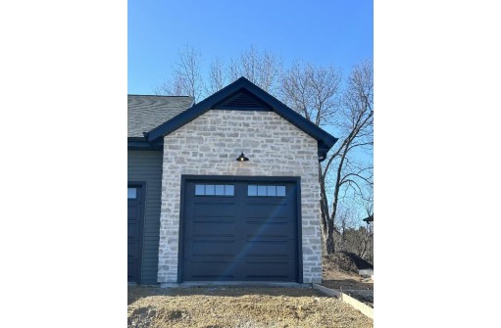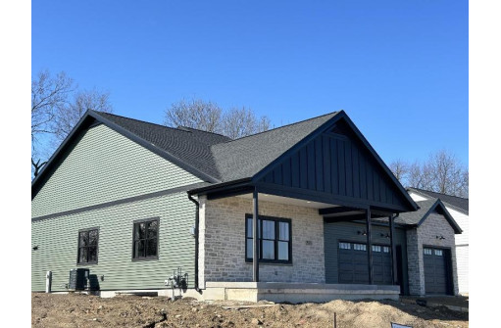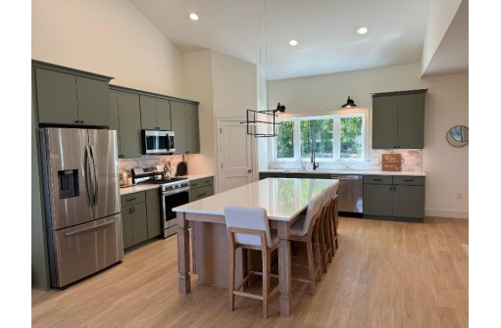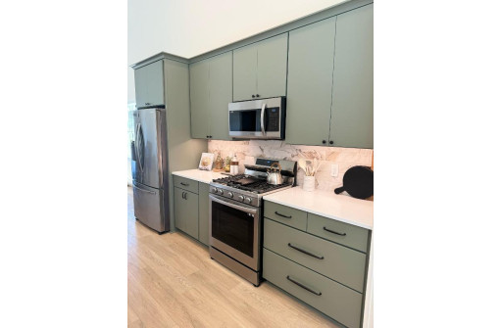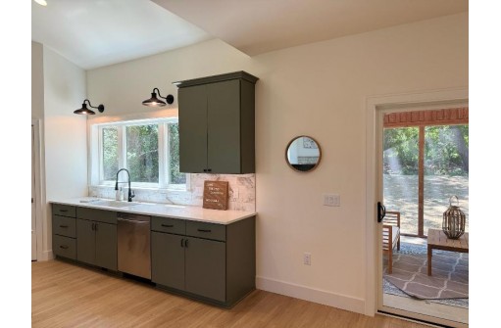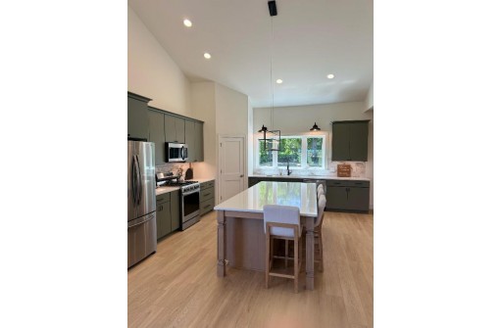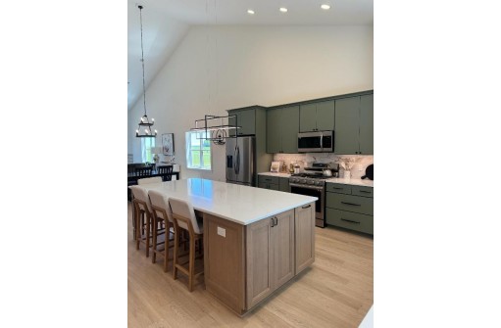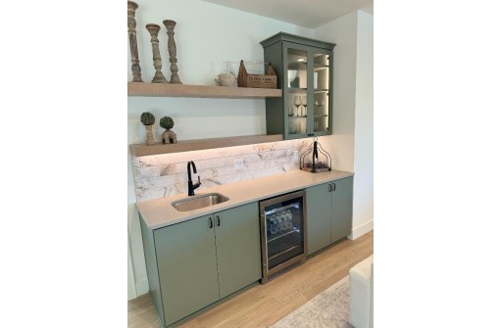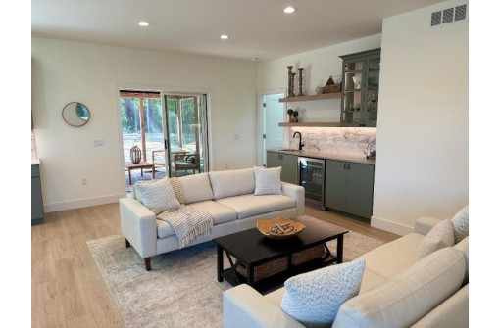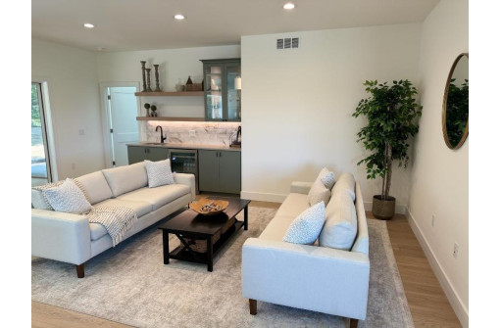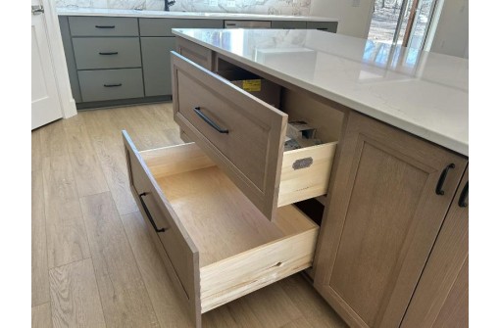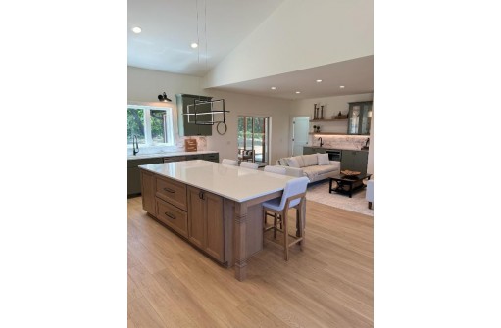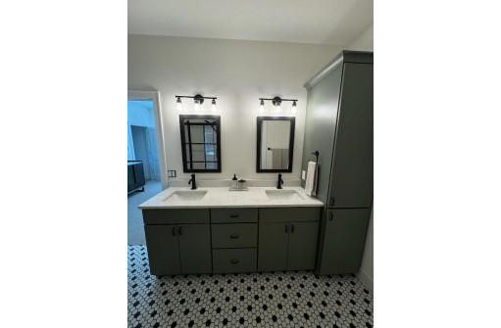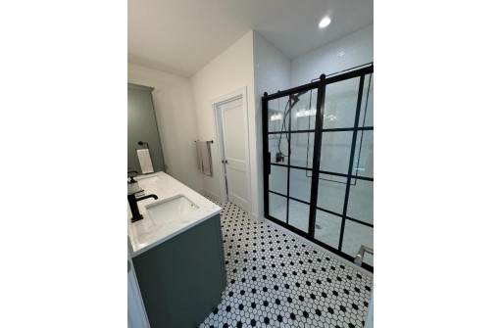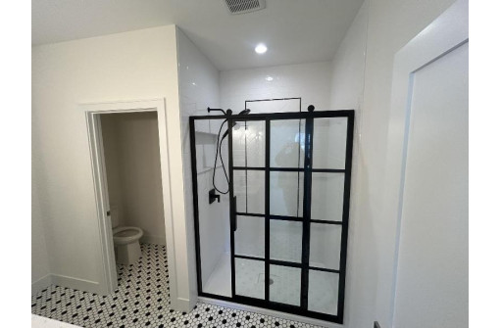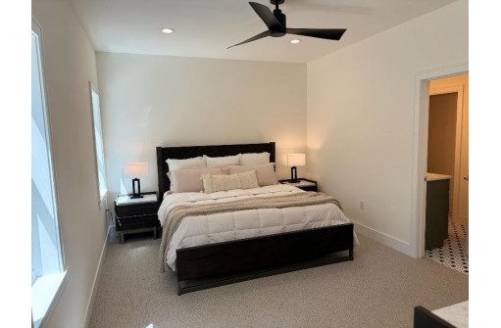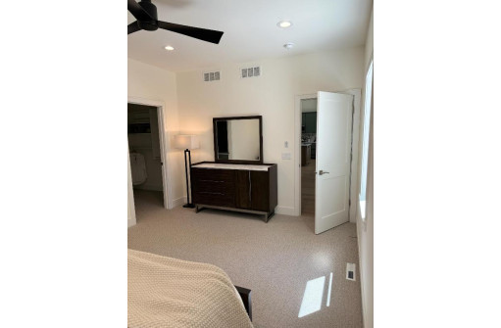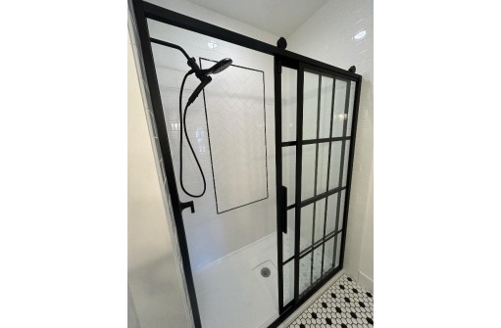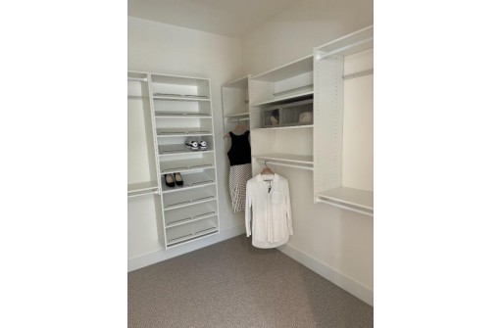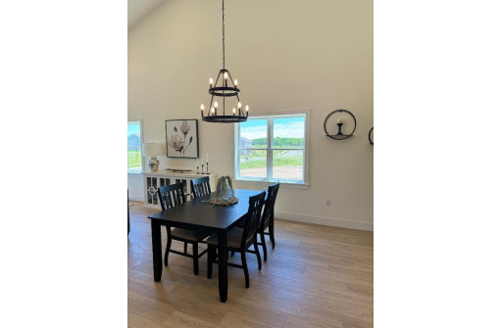Property Description for 2933 Wild Goose Way, Stoughton, WI 53589
Stoughton Welcomes Parade of Homes Builder Dane Building Concepts to Hwy 51 West development with this modern farm house. This home will be featured in Parade of Homes June 14-23. Please ask any relevent questions, but should be easy! Fantastic rear tree line! Oversized garage is large enough for 4 cars, or even 3 and a boat! Screened porch and patio at rear are shared with the beautiful tree line, offering privacy and a great place to socialize. A coffee bar will get the day started well in the gathering area off of kitchen. Construction scheduled to begin in early September for completion in the beginning of 2024. come early to take advantage of material selections!
- Finished Square Feet: 2,630
- Finished Above Ground Square Feet: 2,630
- Waterfront:
- Building Type: 2 story, Under construction
- Subdivision: Hwy 51 West
- County: Dane
- Lot Acres: 0.28
- Elementary School: Fox Prairie
- Middle School: River Bluff
- High School: Stoughton
- Property Type: Single Family
- Estimated Age: 2023
- Garage: 4+ car, Attached, Garage Door > 8 ft, Garage stall > 26 ft deep, Opener inc., Tandem
- Basement: 8 ft. + Ceiling, Partial, Poured Concrete Foundation, Stubbed for Bathroom, Sump Pump
- Style: National Folk/Farm house
- MLS #: 1961376
- Taxes: $0
- Master Bedroom: 16x12
- Bedroom #2: 14x11
- Bedroom #3: 14x11
- Bedroom #4: 14x11
- Family Room: 13x20
- Kitchen: 15x17
- Living/Grt Rm: 21x15
- Dining Room: 10x15
- ScreendPch: 12x12
- Laundry: 8x13
Similar Properties
There are currently no similar properties for sale in this area. But, you can expand your search options using the button below.
