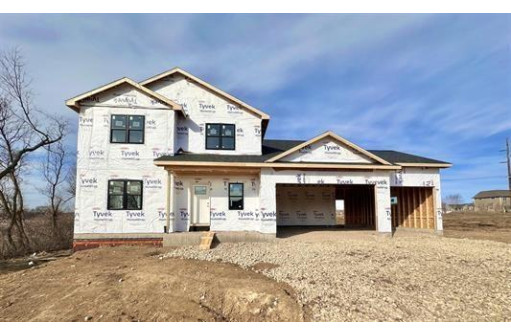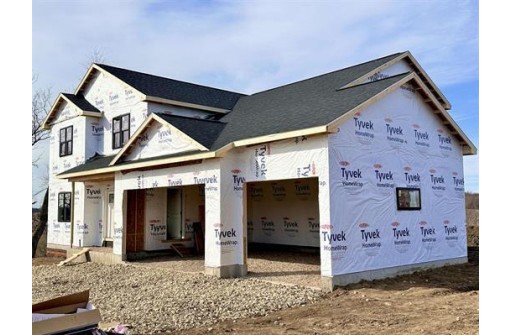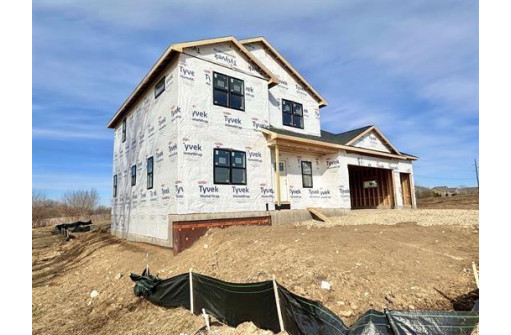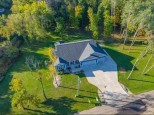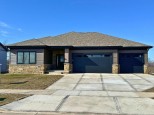Property Description for 2408 Markens Gate Road 01, Stoughton, WI 53589
New Construction:Est Completion May '24, 6 Bedrooms, 4.5 baths, 3 levels of living space makes this "Kennedy" Grand! Open concept main level features 9' ceilings along with an open to-below upper walkway, which overlooks the Great Room! Kitchen includes island, pantry, Solid counters, & exquisite cabinetry w/ soft-close doors & drawers! A wall full of windows in Grand Greatroom welcomes an abundance of natural light & views of ample green space that backs a field to enjoy gorgeous sunsets! Other features: 2 primary suites w/ walk-in showers & closets, sizable laundry & linen closets, oversized office/6th bedroom, and huge lower level rec room, bedroom & bathroom, solid core doors, extra storage added to 3 car garage, covered porch, top-notch standards & warranties!
- Finished Square Feet: 3,463
- Finished Above Ground Square Feet: 2,580
- Waterfront:
- Building Type: 2 story, Under construction
- Subdivision: Nordic Ridge
- County: Dane
- Lot Acres: 0.28
- Elementary School: Sandhill
- Middle School: River Bluff
- High School: Stoughton
- Property Type: Single Family
- Estimated Age: 2024
- Garage: 3 car, Attached, Opener inc.
- Basement: 8 ft. + Ceiling, Full, Partially finished, Radon Mitigation System, Sump Pump
- Style: Other
- MLS #: 1972934
- Taxes: $1,449
- Master Bedroom: 14x12
- Bedroom #2: 13x11
- Bedroom #3: 15x13
- Bedroom #4: 13x12
- Bedroom #5: 16x12
- Kitchen: 13x9
- Living/Grt Rm: 36x14
- Bedroom: 13x13
- Foyer: 14x6
- Laundry: 11x10
- Dining Area: 13x12
- Bonus Room: 13x11
- Rec Room: 26x17
Similar Properties
There are currently no similar properties for sale in this area. But, you can expand your search options using the button below.
