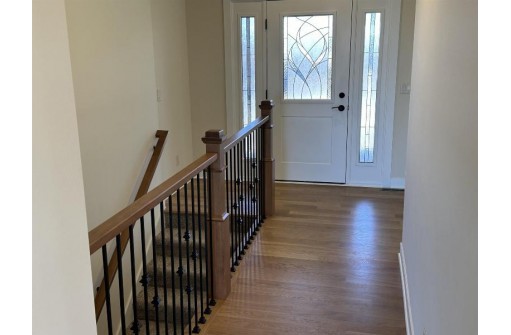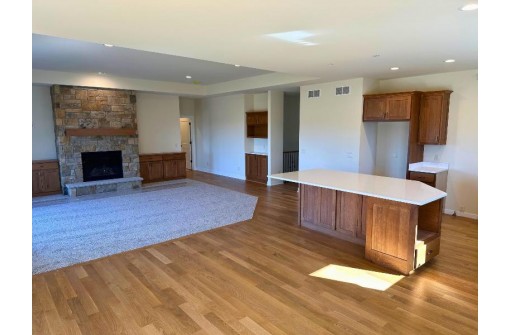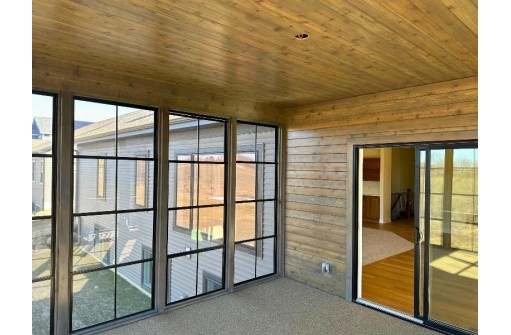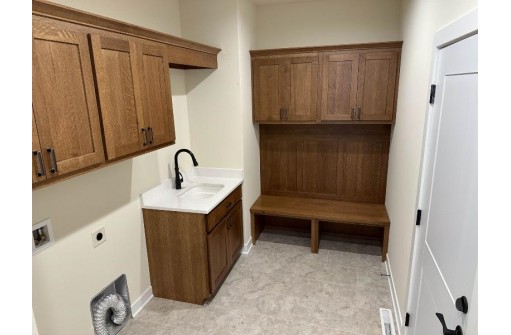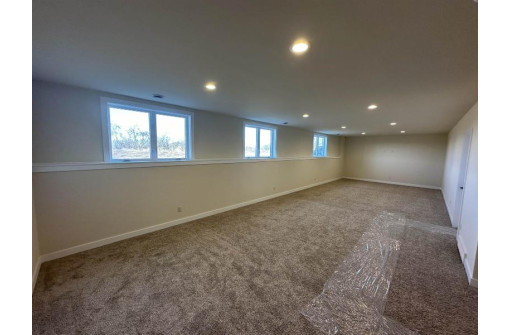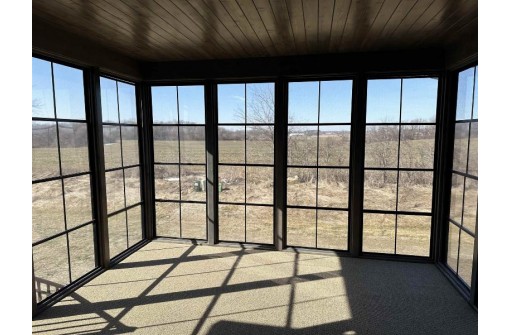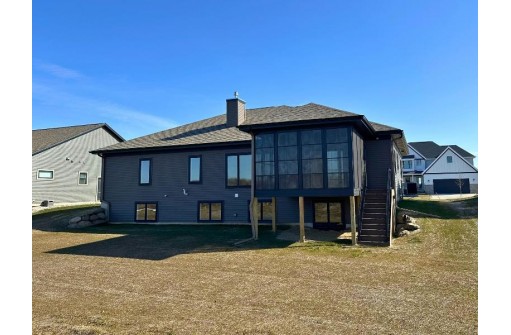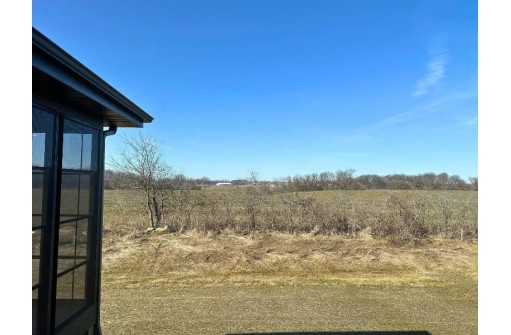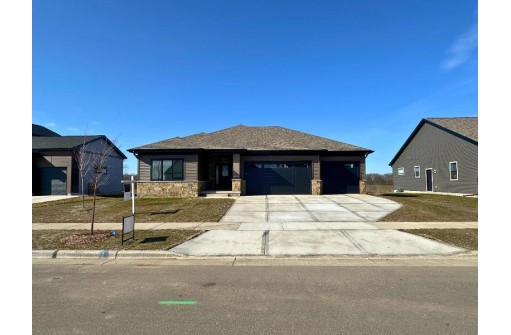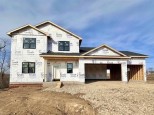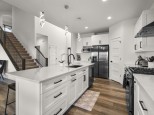Property Description for 1224 Nordland Drive, Stoughton, WI 53589
Just completed! Be prepared to fall in love with this floor plan and it will feel like "home" the minute you step through the front door. Entertain family and friends in the open and spacious living and kitchen area which features solid wood flooring, Amish cabinets, walk-in pantry along with quartz counter tops. The master suite checks the boxes on your wish list with a large walk in closet, double vanity and a custom shower. The rear entry / laundry area will help keep your family organized with plenty of cabinets and cubbies at the ready. The lower level offers a very comfortable family room with large windows offering plenty of natural light.
- Finished Square Feet: 2,524
- Finished Above Ground Square Feet: 1,909
- Waterfront:
- Building Type: 1 story
- Subdivision: Nordic Ridge
- County: Dane
- Lot Acres: 0.26
- Elementary School: Fox Prairie
- Middle School: River Bluff
- High School: Stoughton
- Property Type: Single Family
- Estimated Age: 2023
- Garage: 3 car, Attached, Opener inc.
- Basement: 8 ft. + Ceiling, Full, Full Size Windows/Exposed, Partially finished, Poured Concrete Foundation, Stubbed for Bathroom, Sump Pump
- Style: Ranch
- MLS #: 1972161
- Taxes: $2
- Master Bedroom: 14x16
- Bedroom #2: 11x13
- Bedroom #3: 11x11
- Family Room: 15x40
- Kitchen: 11x14
- Living/Grt Rm: 16x18
- ScreendPch: 13x13
- Dining Area: 10x6

