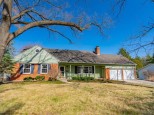Property Description for 205 Ozark Trail, Madison, WI 53705
This updated home offers space for everyone and all your needs! The main floor features a gourmet kitchen remodel w/ massive island, granite counters, high-end appliances & wood flooring. The floor plan was further updated to include a mudroom (assessor size appears to not include mud rm) & more open living space. Second floor offers 4 bedrooms, large bath and convenient laundry/craft rm and a spacious primary suite. The walk-out LL is nearly all at grade & full of flexible living spaces-bedroom, game rm, FR w/fireplace, den/bdrm and tons of storage. Partially finished rec rm not in sq ft. Convenient Parkwood Hill Neighborhood-stroll to Owen Conservancy & walkable to all schools. Sellers prefer a 60 day closing.
- Finished Square Feet: 3,691
- Finished Above Ground Square Feet: 2,373
- Waterfront:
- Building Type: Multi-level
- Subdivision: Parkwood Hills
- County: Dane
- Lot Acres: 0.32
- Elementary School: Muir
- Middle School: Jefferson
- High School: Memorial
- Property Type: Single Family
- Estimated Age: 1968
- Garage: 2 car, Access to Basement, Attached, Opener inc.
- Basement: Full, Full Size Windows/Exposed, Partially finished, Poured Concrete Foundation, Walkout
- Style: Tri-level
- MLS #: 1954225
- Taxes: $9,358
- Master Bedroom: 13x19
- Bedroom #2: 09x13
- Bedroom #3: 12x11
- Bedroom #4: 11x13
- Bedroom #5: 12x14
- Family Room: 15x20
- Kitchen: 14x19
- Living/Grt Rm: 16x20
- Foyer: 09x12
- Game Room: 14x13
- Laundry: 10x11
- Dining Area: 10x15
- DenOffice: 15x19
Similar Properties
There are currently no similar properties for sale in this area. But, you can expand your search options using the button below.


















































































