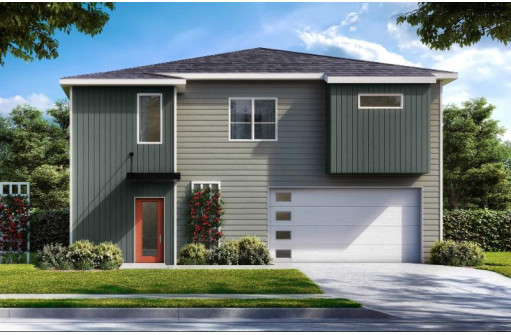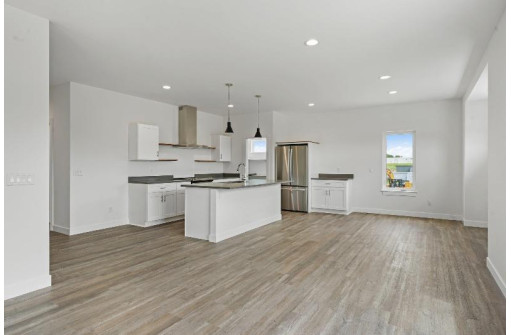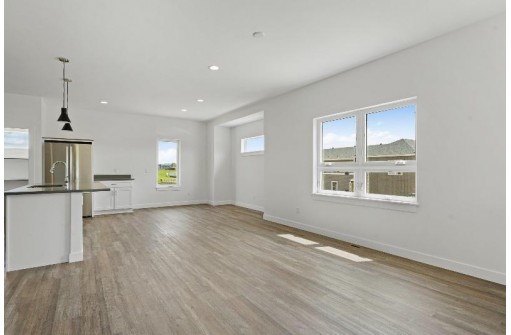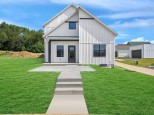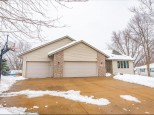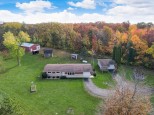Property Description for 114 Boneset Avenue, Poynette, WI 53955-0000
Est Date of Comp: April, 2024. The Devotee house is designed to accommodate homeowners w/ a hobby. 3 bedrooms, 3 baths & open living space, this home offers a finished lower level w/ bathroom & storage room. Architecturally distinctive w/ it's landscaped entry court, 2 story foyer, hip roofs, window bays & hardwood accents sourced from the site, the main floor comprises 3 bedrooms w/ open kitchen/living room while the LL offers numerous possibilities for a hobbyist. The kitchen boasts an island, GE appliances & hood fan w/ Quartz countertops. Home is quipped w/ energy-efficient features including LED lighting, high-efficiency HVAC system and is pre-wired for future solar panel system & EV charging. Benefit from low Poynette taxes and the added assurance of being Focus on Energy certified!
- Finished Square Feet: 1,735
- Finished Above Ground Square Feet: 1,735
- Waterfront:
- Building Type: 1 story, Under construction
- Subdivision: Point Gardens
- County: Columbia
- Lot Acres: 0.11
- Elementary School: Poynette
- Middle School: Poynette
- High School: Poynette
- Property Type: Single Family
- Estimated Age: 2024
- Garage: 2 car, Attached, Garage stall > 26 ft deep, Heated
- Basement: Full, Partially finished, Poured Concrete Foundation
- Style: Raised Ranch
- MLS #: 1971622
- Taxes: $0
- Master Bedroom: 9x13
- Bedroom #2: 11x11
- Bedroom #3: 9x11
- Kitchen: 8x10
- Living/Grt Rm: 13x16
- Foyer: 4x10
- Laundry:
- Dining Area: 11x12
