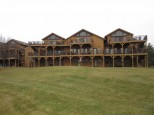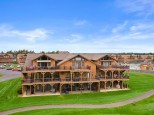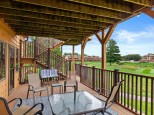Property Description for 1826-3 Parkland Drive 0503, Arkdale, WI 54613
Pride of ownership is evident in this meticulously maintained condo that features a panoramic view of the replica Hole #3. Move in ready, just turn the key! Updated flooring, paint throughout, new curtains, new lighting and freshly decorated. This 3 bedroom, 2 bath features 3 large bedrooms including a primary suite, an inviting living room with gas fireplace, a chef pleasing kitchen with ample cabinets and spacious island, a roomy dining area, laundry area, direct access to garage for all your toys. Condo comes furnished. Amenities-beach, in-ground pool, workout area, playground, tennis, pickleball, basketball courts & more. Relax on the inviting private patio or enjoy the championship golf course or Castle Rock Lake. Affordable Central WI getaway!
- Finished Square Feet: 1,689
- Finished Above Ground Square Feet: 1,689
- Waterfront: Has waterview- no frntage, On a lake, Water ski lake
- Building: Northern Bay
- County: Adams
- Elementary School: Adams-Friendship
- Middle School: Adams-Friendship
- High School: Adams-Friendship
- Property Type: Condominiums
- Estimated Age: 2006
- Parking: 1 car Garage, Attached
- Condo Fee: $600
- Basement: None
- Style: Ranch
- MLS #: 1976658
- Taxes: $2,160
- Master Bedroom: 16x12
- Bedroom #2: 10x15
- Bedroom #3: 12x10
- Kitchen: 15x9
- Living/Grt Rm: 18x15
- Dining Room: 18x9
- Laundry: 3x7



















































































































